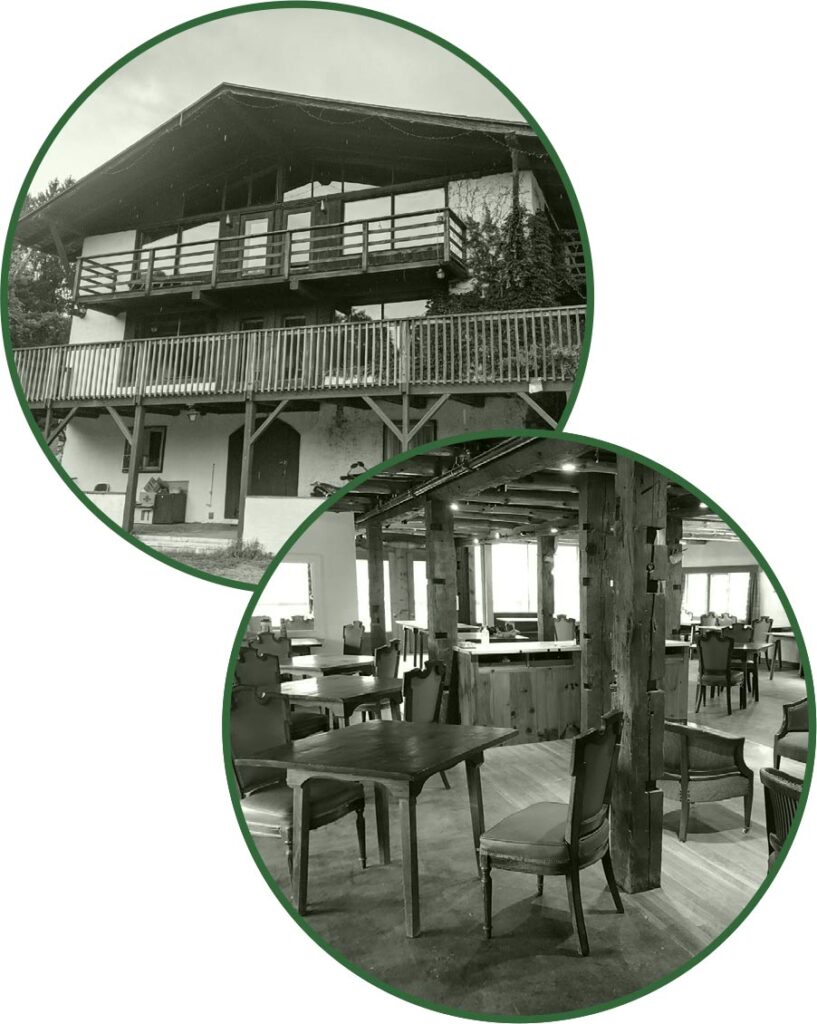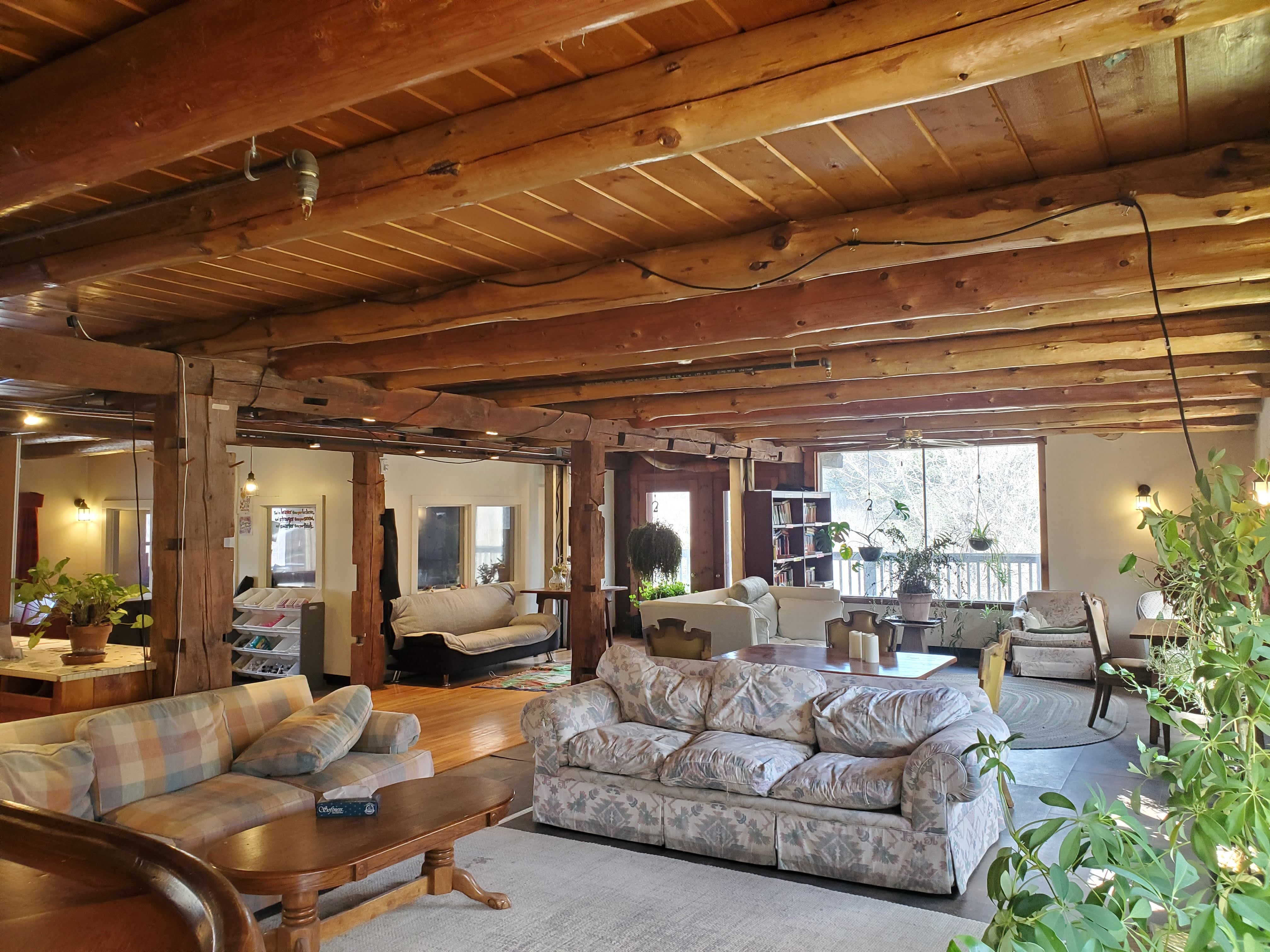This feature was published in or spring newsletter with full formatting and visuals. View the PDF here.
The West Brattleboro property known as The Chalet is entering a new chapter in its storied history, as Windham & Windsor Housing Trust begins the complex process of redevelopment. Built in the 1960’s by German immigrants who aspired to replicate an authentic Bavarian banquet hall experience, the Dalem Chalet was originally established as an inn with just six guest rooms and housed the largest banquet hall in Brattleboro.
In 2020, at the height of the COVID pandemic, after nearly six decades as a favored destination for lodging and special events in Brattleboro, the Chalet found a new purpose. Using COVID relief funds, WWHT purchased the Chalet to establish a permanent supportive housing community for people who were experiencing homelessness.
“During the pandemic, everybody recognized that people who didn’t have homes were at risk of getting, and spreading, COVID,” explains WWHT Executive Director Elizabeth Bridgewater. “It was just imperative to get people out of congregant shelters and off the streets.”
A number of key factors figured into the choice of the Chalet property, including its residential location, its capacity, and motel configuration of rooms at a scale large enough for meaningful impact while matching the existing capacity of both WWHT and Groundworks. Bridgewater says the conditions weren’t great, but the existing facilities allowed for an accelerated rehab of living spaces. And time was of the essence.
“The atmosphere at the time was a sense of urgency,” recalls Bridgewater. “We closed on the property in September, and the time limit to spend the money was December. That gave us literally three months to do renovations. Because of that we had to scale back the scope of work we wanted to do, which meant that we focused only on life safety and some energy efficiency issues.”
Among the essential upgrades were a new sprinkler system, an overhaul of the kitchen adding stainless steel appliances and addressing fire hazards, and replacement windows and some light cosmetic rehab in all of the living units.

“It was a true emergency measure project, not at all in keeping how we typically do things. Usually a project takes a couple of years, from design to construction to occupancy, and there is a lot of planning and thoughtfulness that goes into the process. We didn’t have the benefit of any of that.”
Since 2020, the Chalet has provided 27 units of permanent housing with on-site supportive services coordinated by Groundworks Collaborative. Although the concept had already been working at Great River Terrace since 2018, the pandemic presented unforeseen challenges that brought hard lessons.
“It’s no secret that things were challenging in the beginning,” says Bridgewater. “Although we had several years of experience partnering with Groundworks Collaborative at Great River Terrace, a community that was quite stable before the pandemic, we didn’t anticipate the labor dynamics that occurred during the pandemic or the impact of the motel program on organizational capacity and both organizations experienced staffing turnover. It was an extremely chaotic time, and our usual, deliberate process suffered. As a result, we ended up with some tenants that really weren’t appropriate in that setting.”
Bridgewater says that even though there are still persistent, ongoing challenges relating to permanent supportive housing in general, they’ve come a long way. “We’ve worked really hard, and if you talk to residents now, they’ll tell you that it’s so much better. I don’t think any of us expected an explosion in homelessness, I don’t think people expected folks would still be living in motels today, four years later. So much has evolved since then, and we’ve all concluded that we need to remain committed to maintaining that community, but with better housing conditions.”
There was one other major factor that influenced WWHT’s decision to acquire the Chalet: the property included 17 acres and could accommodate a significant number of new homes through a future redevelopment effort. Now, that future is here.
The firm of Vermont Integrated Architecture has been engaged to create a site design for the redevelopment that includes the continuation of the existing permanent supportive housing community, as well as new construction of multi-family housing affordable to individuals and families with a range of income levels. There is also a homeownership component on the drafting table, which would be offered under WWHT’s Shared Equity program. Although the site’s topography and landscape does not allow for development to maximize zoning of units/per acre, in the area where the topography does allow, the development team is reviewing concept options which would be developed in phases and could allow even up to 86 units.
“It’s really exciting because there’s opportunity to not only provide better homes for the people who already live there, but to actually increase the number of homes available to the greater community regardless of an individual’s housing status.”
A recent housing needs assessment by the Town of Brattleboro identified that there is a pressing need for more than 500 units of affordable housing. While planning the redevelopment of the Chalet to address that great need, Bridgewater is also intent on meeting the needs of the current residents, neighbors, and other constituents and stakeholders. To do this, the Housing Trust has been hosting meetings with the residents, neighbors and resource leads (such as the neighboring school and emergency professionals) to talk about the needs on the property and to present the different concepts as a jumping off point. The process – spirited at times – revealed common ground shared by residents and neighbors alike.
“In spite of all the different personalities and styles of communication, more than one person has said at each meeting, ‘It’s really refreshing to realize we all want the same thing. We all want a safe neighborhood.’ That’s been really cool to watch,” says Bridgewater.
“In this process of bringing in residents, neighbors, and town officials and resources, it’s been incredibly important to define what feedback is actionable. There’s no question that this redevelopment work has to take place. Feedback on accessibility features, transportation access, those are all really helpful in building our plans.”
One unanimous design suggestion is for a building with a single entrance – a security measure which would offer greater control of who comes in and out of the property. Residents also want greater accessibility.
“The property is currently not accessible, and that’s the biggest issue, ” says Bridgewater. “If that building could have an elevator, for example, that would be ideal. We will certainly add ADA compliant entrance ramps, but residents also want better roads, better pathways with railings, so they can visit their neighbors and feel like they can move safely around the property.”
It’s also a priority to bring public transportation onto the property, so the proposed design options address traffic flow and include an easy-access turnaround for the Moover.
Jennifer Hunt is the Permanent Supportive Housing Coordinator for Groundworks Collaborative. She reiterates the need for greater accessibility. “Groundworks staff have found accommodations to support those folks who have limited mobility by having case management meetings in the residents’ apartments and using our passenger van to drive residents who live on the upper level to the community space for meetings and events. While these accommodations work for the time being, they limit the independence of the residents who live there. Groundworks staff are eagerly awaiting the planned redevelopment and are excited about the positive impact it will have on those residents who struggle to navigate the challenging layout of their homes.”
One thing that is clear, says Bridgewater, is that residents really love the location. “It’s absolutely gorgeous up there. It’s up on a knoll, close to Route 9 but not right on top of it. You can see rolling hills in the background, and there are big open fields. I’ve heard people talk about how much they really love living there.”
In addition to the scenic setting, the main Chalet building itself will be an integral part of the property’s redevelopment. The original structure contains most of the historic features – huge beams, wood ceilings, huge windows overlooking the property – and also holds decades of community memories. All that will be preserved. It’s a history and a legacy, says Bridgewater, that is worth honoring.
“We’re looking at our goals which are better housing conditions for the people who live there right now, and meeting the intense housing needs of the broader community, which includes homeownership and households who have a variety of income levels. We’re in a housing crisis, and this is a great opportunity to contribute towards mitigating that crisis.”





