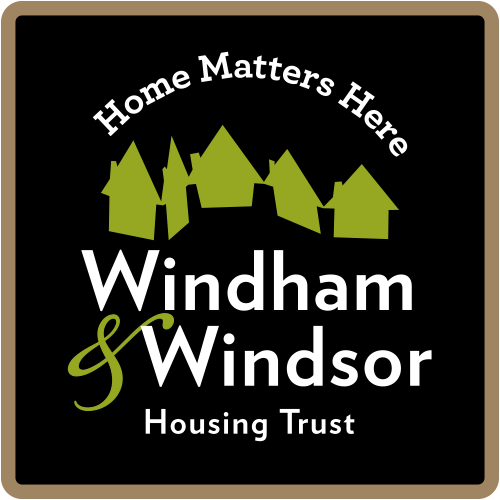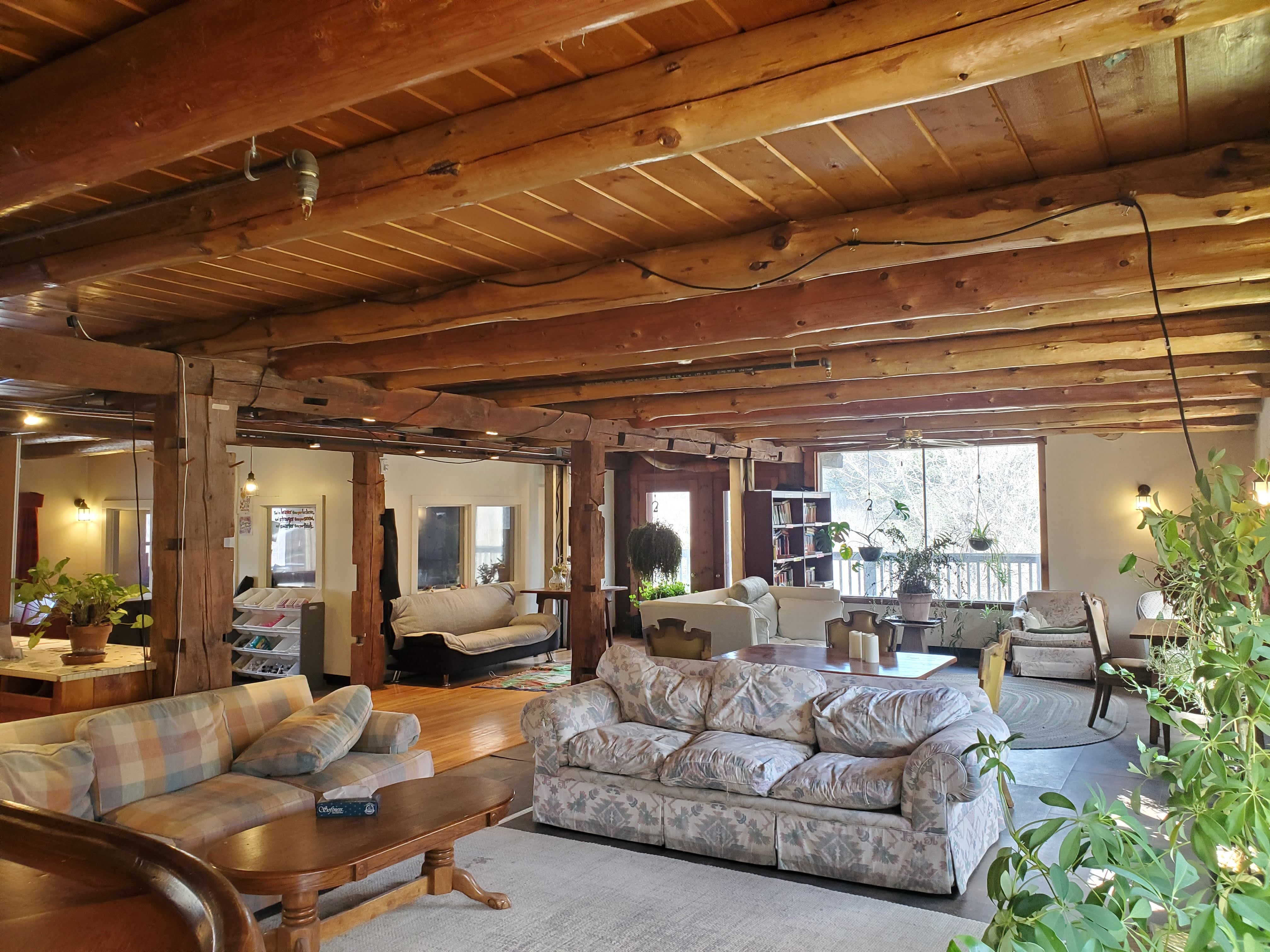We’re excited to share some insight into how we developed the conceptual plans for the neighborhood development and preservation of the Chalet. If you’d like to learn more about the Chalet from 2020 to now, we’ve put together a newsletter piece detailing the background and the beginning of this redevelopment work. It was important to engage residents who live at the Chalet now, the staff with Groundworks which supports these residents, the neighbors of the site (including Academy School and South Street residents), as well as town experts in planning, zoning, and fire safety to gain an informed understanding of the priorities within this immediate neighborhood. We met three times with this group over 9 months to gather the critical data points and feedback which informed the conceptual plan. Below, we detailed the process and how feedback was incorporated in a letter to this group of participants.
We’re very excited to be at this stage of the development and we appreciate you taking the time to be fully informed on this process and work. The participation we experienced through the neighborhood groups coupled with a generous gift of $25,000 power us forward. Let us know if you’d like to be a part of this work in progress with fundraising or letter writing. Please be in touch mmajor@homemattershere.org. We have a website (linked here) that is kept up to date with the milestones and FAQs specific to this construction.
—
Dear Chalet Residents, South Street Residents, Resources, and West Brattleboro Voices,
Thank you for engaging in the design process for the historic preservation and new development of the Chalet property. Over the course of the last 9 months, we’ve appreciated the significant level of interest and feedback expressed at each session. As a result, we now have a feasible conceptual plan that’s well informed by residents and neighbors. This puts us on track in the pre-development process where we anticipate construction beginning by the end of 2025.
Although many of you were able to engage in one or more of three focused community discussions, we wanted to share a summary of the process with everyone on the list, and cover what we look forward to as we move to the public process.
1) The first community meeting was focused on learning the priorities of the residents currently living at the Chalet and the residents in the surrounding neighborhood. We also sought input from officials including the Academy School and Brattleboro’s zoning and planning department. The priorities gathered in this meeting included: improving safety (both on site and with traffic), improving accessibility in living spaces as well as throughout the site, prioritizing quality of life and planning the new neighborhood to include a variety of housing types that meet the needs of the broader community, and planned outdoor areas. Each priority is listed in more detail on our information page.
2) At the second meeting, the development team presented several conceptual plans of the site. The drawings were not intended to be chosen as a preferred option in their entirety but rather served as a visual tool to prompt discussion about what folks liked about each one and how certain features addressed the priorities gathered from the first meeting.
3) At our final community meeting the development team presented the concept which addressed the majority of the priorities while walking through any feedback that couldn’t be met. For example, balconies on all units was not feasible. The group offered further feedback which we are now incorporating into the sketch plans that will be submitted to town and available to the public. Below is more detail on how feedback was incorporated.
We are excited to be at this point in the planning process. The purchase and ‘light rehab’ of the Chalet in 2020 was intended to address a community emergency and provide an immediate housing opportunity for those who needed it. The redevelopment we are currently planning will transition the property from this emergency approach to a neighborhood that is economically diverse with a mix of 70+ homeownership and rentals, including up to 15 stabilized permanent supportive homes. As designed, we expect this will be a neighborhood where folks from all walks of life can call home; renters and homeowners alike. Below are some details around how we incorporated the feedback voiced from this group.
Safety: At each of our Chalet Community planning sessions, the issue of safety has been a priority topic for everyone present. The physical design of the neighborhood, road, and buildings focuses on neighborhood safety by designing for: pedestrian and vehicular safety, accommodating easy access by emergency vehicles, safe lighting (dark-skies compliant), and secure building access.
Community safety has also been a large conversation at the town level because of increased challenges throughout the community. This has prompted many conversations within the Housing Trust as we seek to balance the need to meet the housing needs in our community while promoting resident and neighborhood safety. To learn more about our approach to resident and neighborhood safety, visit the info page for this redevelopment and click “How is community safety addressed?” in the FAQ section at the bottom.
Accessibility: The design process utilizes universal design principals which standardizes accessibility across all of the homes and elevators are included in all multi-family buildings. The site plan creates increased walkability including sidewalks and bus stops so that residents can access the MOOver without having to walk down to Western Avenue. We are also working closely with the MOOver to add this neighborhood to their route schedule.
Quality of life: More natural lighting will be part of the design of these buildings in comparison with the older structures on site currently and there will be places for residents to gather for various purposes. The third-floor hall of the original, historic Chalet building will be rehabbed as a large community space available for use by the residents in the neighborhood and there will be smaller, more cozy spaces within the Phase 1 multi-family building for smaller gatherings and meetings. That building will also have offices incorporated in the first floor that can be occupied by supportive services and property management staff. The building design and materials will increase the level of privacy by reducing noise levels. Finally, landscaping, plantings and community garden space will beautify the site and provide options for residents to enjoy the outdoor space in the neighborhood.
Neighborhood planning: In response to the well-documented need for an increased array of housing types, this neighborhood plan accommodates for a full variety of homes. This includes shared equity homeownership duplexes, multi-family rental buildings, and townhouses. This variety will be able to accommodate homes for families, elders, workforce, and people with disabilities. Steep, wooded slopes and wetlands are defining features on the site so the location of the buildings, roads and infrastructure are located on the limited, relatively flat and open areas. With both of these factors present on the parcel, the development is focused on the limited, relatively flat open area. The height and overall size of the buildings are also organized around and influenced by the presence of the historic Chalet.
Outdoor areas: The development is on the open acreage of the parcel. Surrounding forest areas and wetlands will be preserved. To the extent possible, trees of significance within the open area that will also be preserved. Privacy, gardening, landscaping aesthetics, enjoyment, and gathering are all incorporated in the design.
Creating a new neighborhood takes a lot of intention. This includes the experiences from people who live at the Chalet, people who live nearby, the staff who continually repair aged structures, the resource staff on-site, and the town’s safety professionals. For this reason, we are so grateful to have heard your feedback before moving into the permitting process because the site designs that we will present reflect this feedback and your priorities.
Thank you for contributing your time and thoughts into this conceptual design. If you would like to continue the conversation or have questions, please be in touch. We look forward to sharing more details as the plans move through public process. For updates and FAQs, please find the new information page for this project on our website: www.homemattershere.org/chalet-redevelopment/
With gratitude,
Windham & Windsor Housing Trust Development Team





