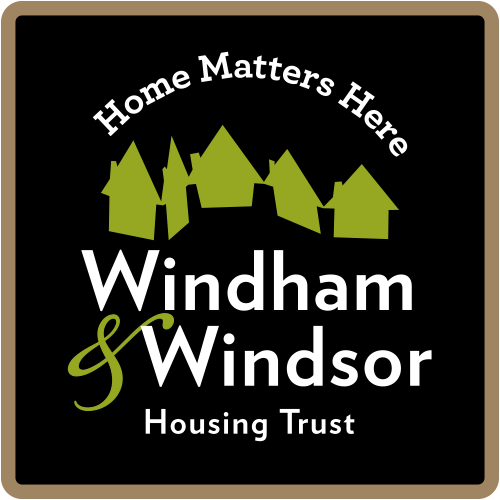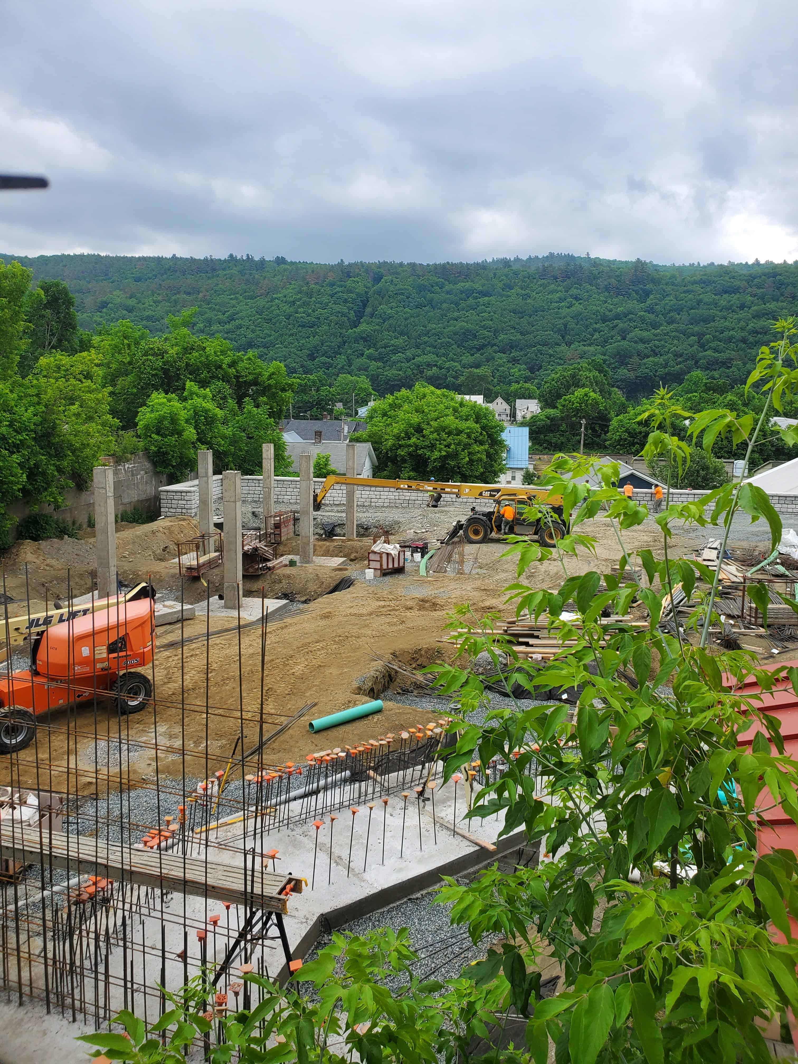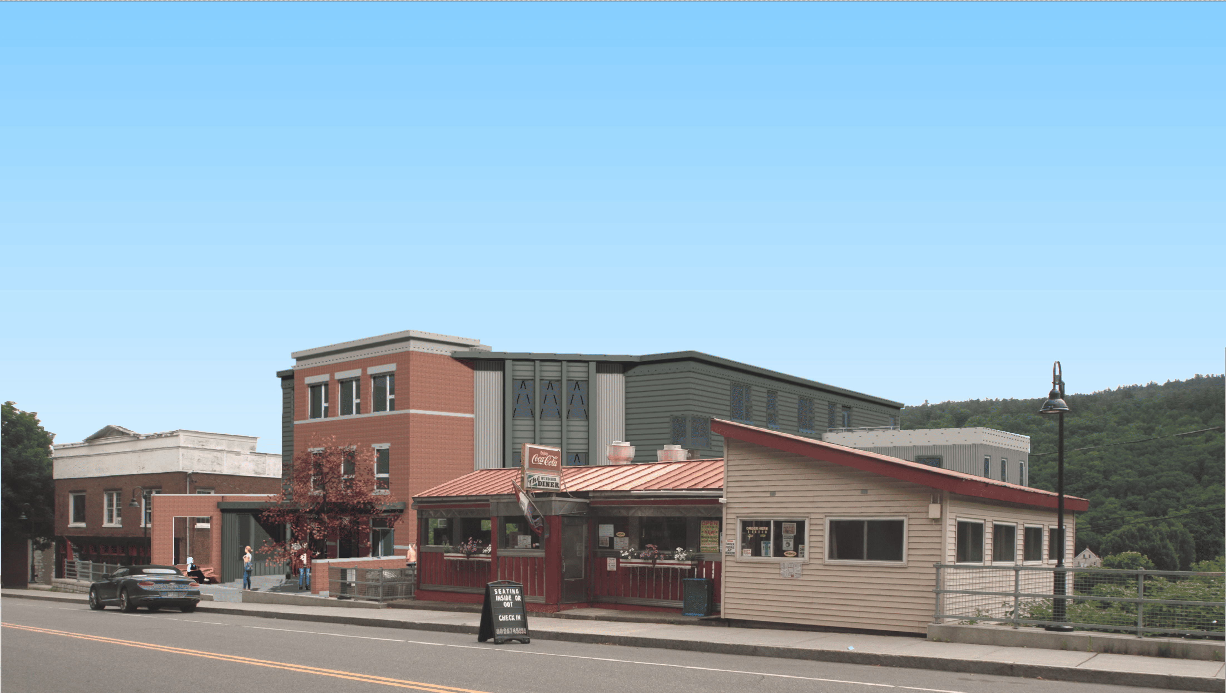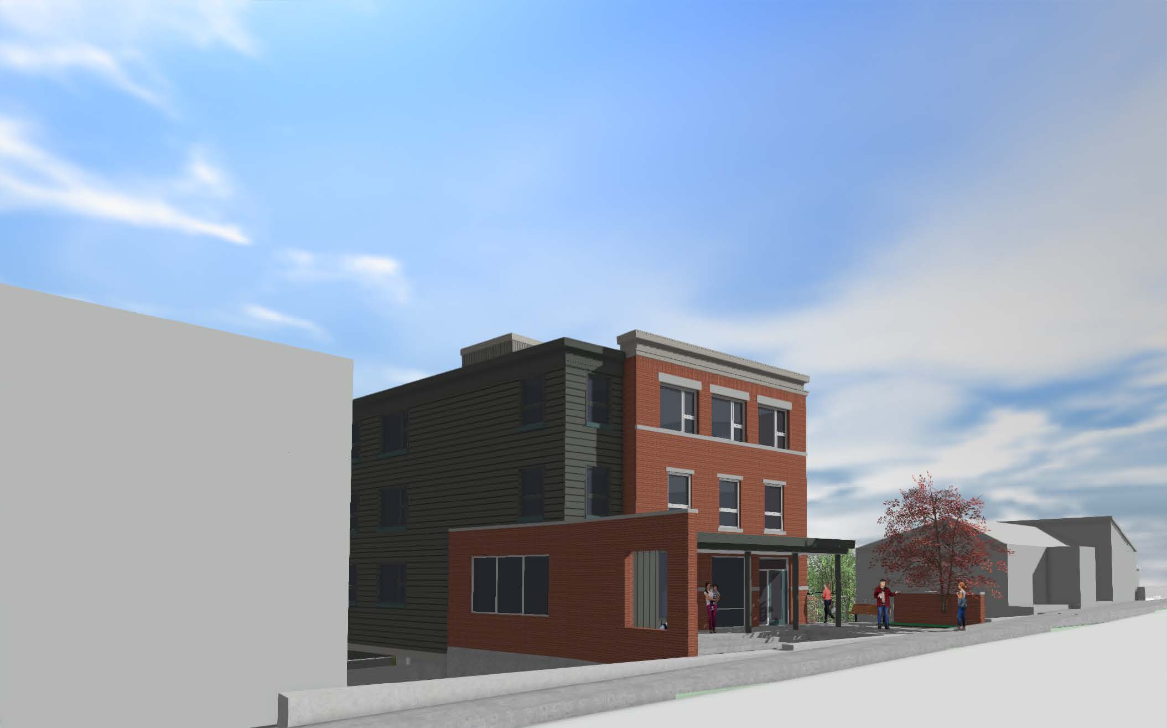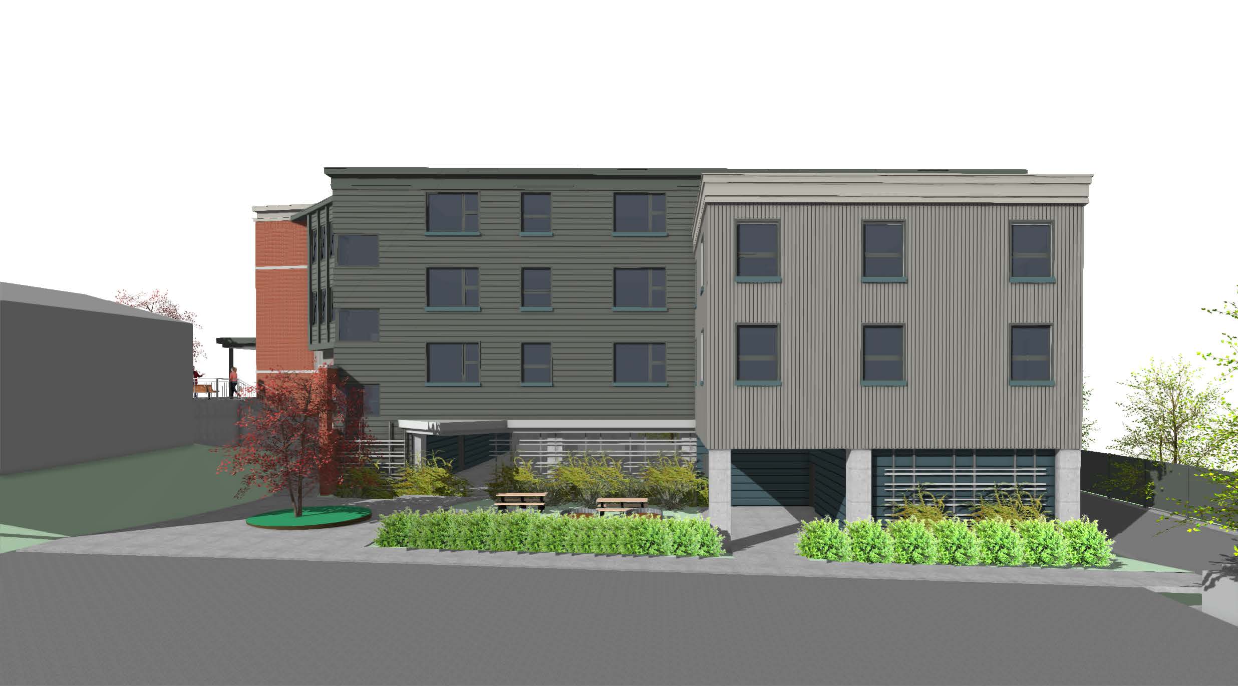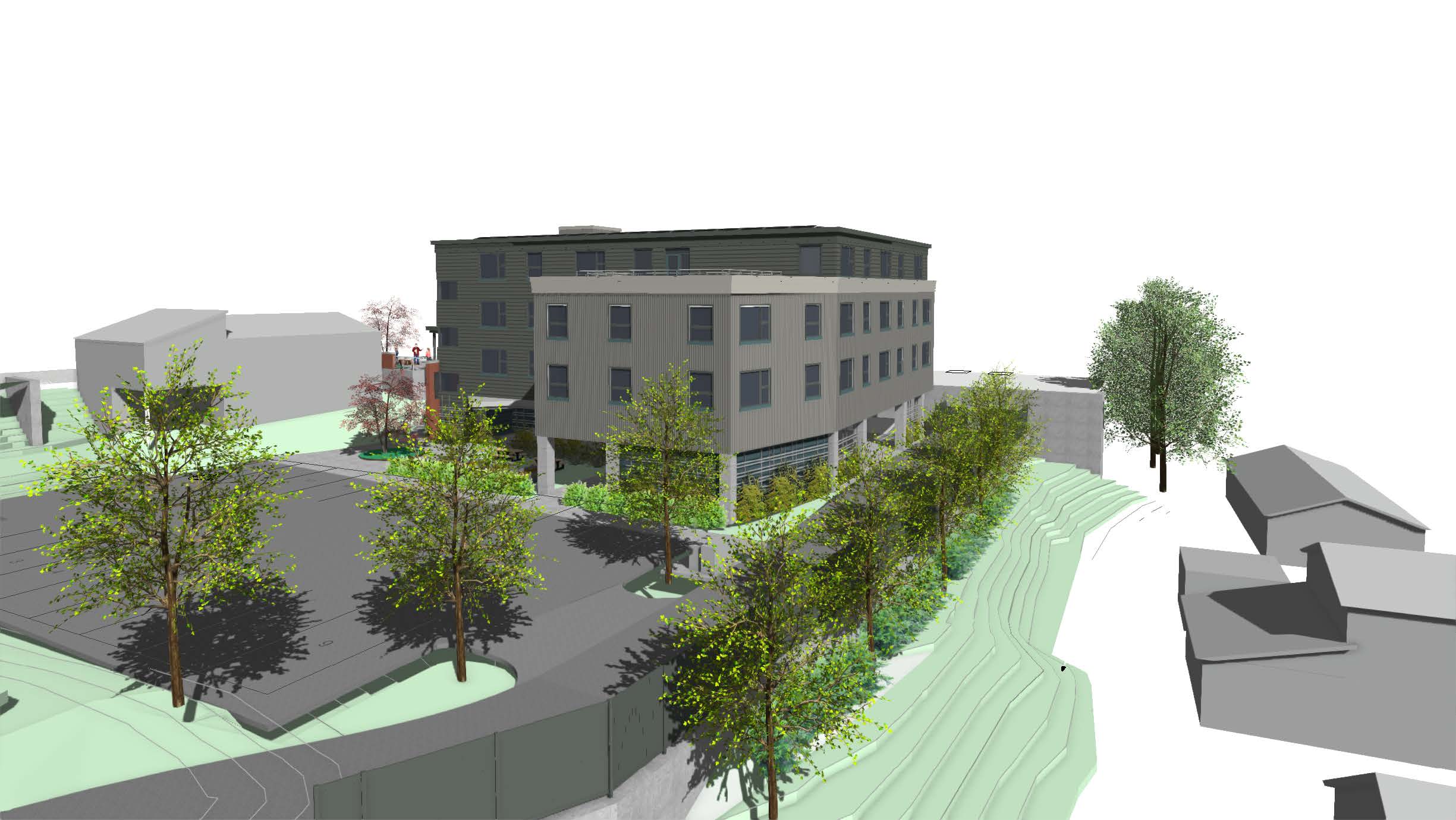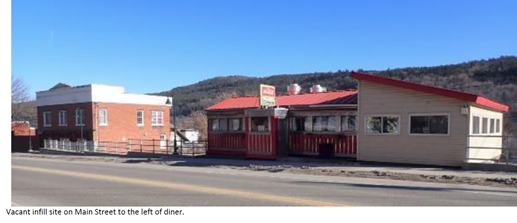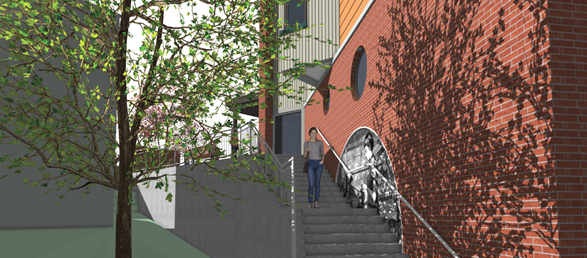Central & Main, Windsor Project
Central & Main, Downtown Windsor
Active: Construction
Number of Apartments: 25
Co-Developer: Evernorth
Architect: Duncan Wisniewksi Architecture
General Contractor: Neagley & Chase Construction
Central and Main (133 Main Street) will be new, highly efficient construction on a currently vacant lot in downtown Windsor. With 25 residential apartments affordable to a range of moderate and low Windsor incomes. The building will be accessible to vehicles via Central St and accessible to pedestrians via Main Street. The building design references the history of Windsor’s built environment while making the existing landscape inviting and accessible. WWHT and Evernorth are working closely with the Town and the Windsor Improvement Corporation (previous property owners) to realize a piece of a long-in-the making vision for housing creation and economic development in Windsor’s Historic Downtown.
Scroll down for FAQ list.
Project Updates:
This section of the website will be updated with project status updates. During permitting and funding phases there will be likely fewer updates as the project moves through the process. Once construction starts, updates will be more frequent. We have set up a blog for construction updates to be collected in longer format here. Thanks for staying up to date!
April 1: Applications Open for Central and Main
Applications through Stewart Property Mangement will be accepted for the apartments in the Central and Main building starting Tuesday April 1. Please visit https://stewartproperty.net/ to complete an application. Applications will be reviewed first come, first serve. There is no waitlist for this property.

March Update: Brick work complete and a sad farewell to our neighbor, the diner
The brick work on the building is complete. This includes the the archway along the stairs which will become home to public facing sculptural slate. Thank you to the community for contributing stories and memories to be incorporated into this piece of art.
On the interior, the team is getting ready to do “punch lists” on the 1st floor in early April. Punch list is when the team walks through the floor to flag any finishing touches required. The anticipated date for certificate of occupancy for the building is June 5th. We continue to be on schedule and on budget.

Finally, we are saddened to say goodbye to our neighbor the Diner as they move to their new chapter and location. We’re thrilled they will remain a staple of downtown Windsor and that owner/operator, Theresa Rhodes will have an updated workspace (without stairs!). It’s been a joy working with Theresa as a neighbor.
We learned during the pre-development phase of Central and Main of some of the challenges she was facing with the building foundation. We had planned our design and engineering to accommodate the Diner with a vision that we would be neighbors forever. However, we sincerely look forward to sitting at the counter and chatting with Theresa in her new space. We also look forward to seeing what Windsor envisions for this new space.

January engagement opportunity: looking for local lore- history and memories to inform public facing art
The Windsor Village Historical Association is hosting the development team of Central & Main Housing, for a special hybrid meeting on January 27th at 6pm at the welcome center. The team is looking for history and memory of Windsor to incorporate into publicly-facing art to be installed on the finished building. Community members are invited to contribute local lore to inform the design of an art installation at Central and Main Housing.
A special meeting of the WVHA has been scheduled with Windham and Windsor Housing Trust, Evernorth, and project architect Michael Wisniewski for community members to hear about and contribute to placemaking efforts that will enhance downtown Windsor’s built environment. After a short presentation of the building and project plans, presenters will facilitate a community discussion to gather themes that will inform development of an image for installation.
All are welcome to come and contribute, or just to hear others’ stories. For those unable to participate in the hybrid meeting, a google form (also linked on the project page) is available to gather write-in stories: https://forms.gle/ceMRg5aM4Nrmqf559
Links to the event:
December Update: Dried in and Taking names for interested applicants!
As we approach the dark season’s apex, the Central and Main project on Main Street in Windsor is dried-in. With the building shell completed sufficiently to keep out wind, rain, or the weather in general, crews can now focus on insulation and interior finishes. We are pleased to be hearing from community members who wish to be on a contact list to receive updates about the application and lease up schedule. To receive these updates, contact Deb Gelsi of Stewart Property Management 802-674-9455, <dgelsi@stewartproperty.net>
October Update: Floor by Floor
Construction at 133 Main Street Windsor continues to proceed on time, and within budget. One floor at a time, framers and masons are constructing the building’s elevator shaft, stair wells and walls. In the ground floor parking area, exposed steel structural elements are being fire proofed. As of next week, (10/7) second floor framing will be underway. Trades will also begin roughing-in the sprinkler system and mechanical systems. The crew is working with our building envelope consultant to put the finer touches on the plan for window installation, which will begin by the end of the month.






General Contractor Seeking Carpenters for Central & Main: Info linked!
August Site Work Update: Going Vertical
When digging for foundations and pouring concrete, there’s a significant list of items or events that can stall a project and escalate costs by a lot. Project development teams breathe a collective sigh of relief when a project transitions from foundation excavation and pouring, to building construction. We are excited to announce the Central and Main Housing project has gotten “out of the ground” and structural steel is going up. There has been plenty of trouble shooting along the way to get to this point, but in each case, the team has found good solutions that were within reach and the project arrives at this point on schedule and within budgets.
Installation of structural steel will be complete by September. Other building framing will continue in September. In anticipation of building walls and installing windows and doors, the crew built a “mock up” to review procedures with our building envelope consultant. This step insures proper prepping and installation of insulation and air sealing for an energy efficient building.
June and July Site Work Update
Waterlines have been connected, and Etta Fraser Drive and the adjacent parking area have been paved. The crew will be pouring concrete footings and walls through June and July. Then we’ll go vertical when structural steel work starts at the end of July!
A pride flag is going up on the construction fence along Main Street donated by a local community member. We’re proud and delighted to add to the pride flags flying around town for the month of June.
May Site Work Update and Groundbreaking Celebration!
With the end of soil remediation and completion of a retaining wall in sight, the crew is shifting the focus to preparation for building and other site foundations. So far, this has involved laying utilities along Etta Fraser Drive. Planning to determine the date which the waterline will be brought on site is taking place with the town of Windsor. That work may start by the end of the month.
We will be gathering on May 6th with local and state officials, partners and funders to celebrate the construction of this project!
April Site Work Update
March has been busy with site work that will continue into May. With the site stripped, L&M has been building retaining walls and grading the site. Crews will begin utility work along Etta Fraser Drive this month as well. Concrete work is scheduled to begin in May.
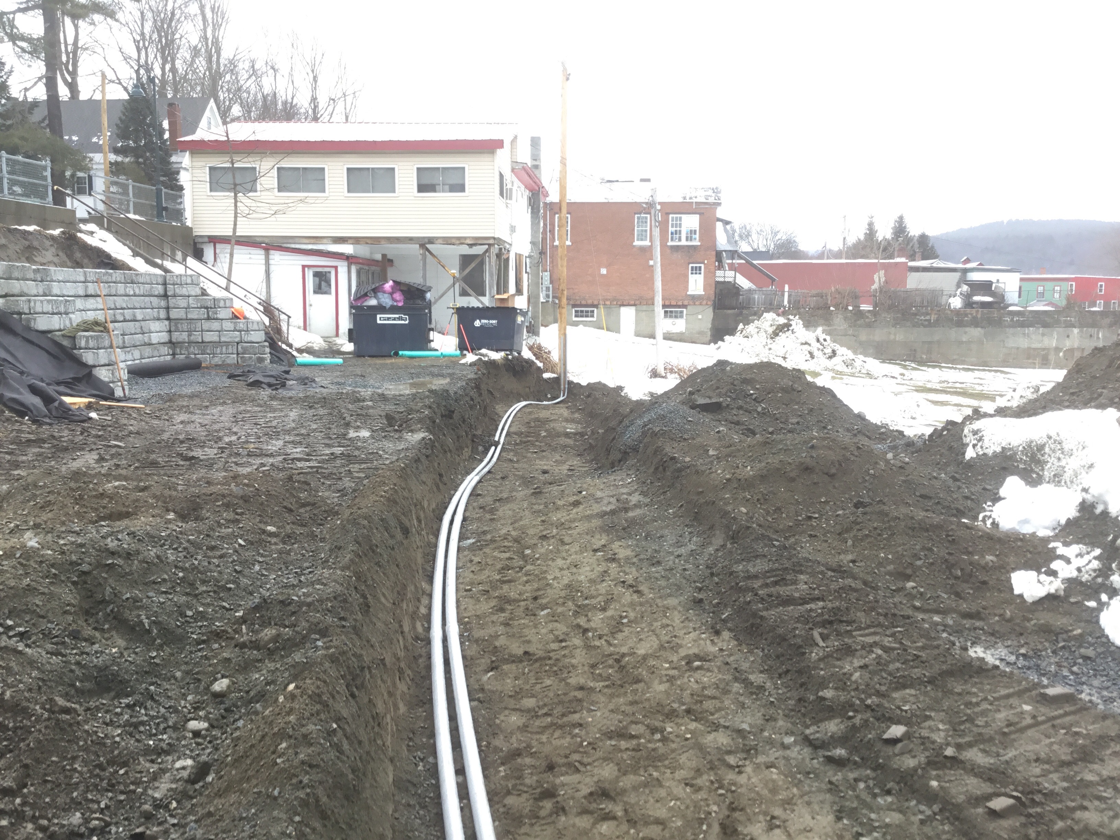
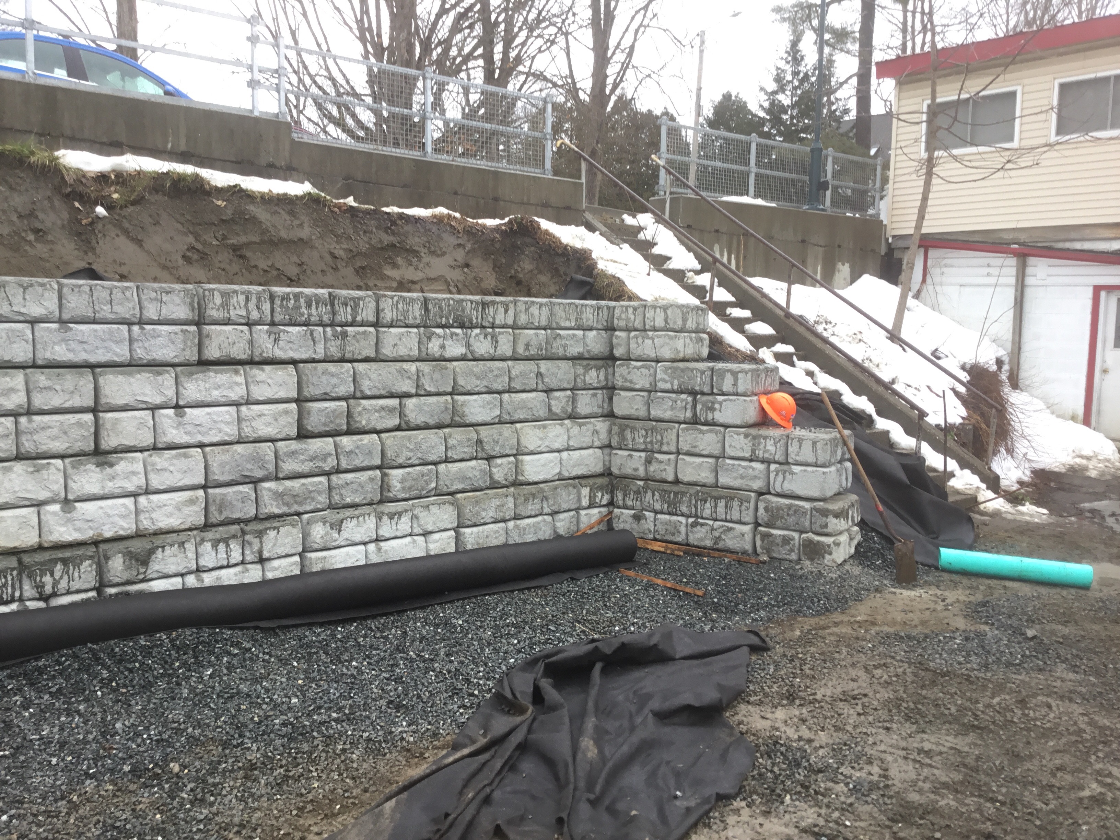
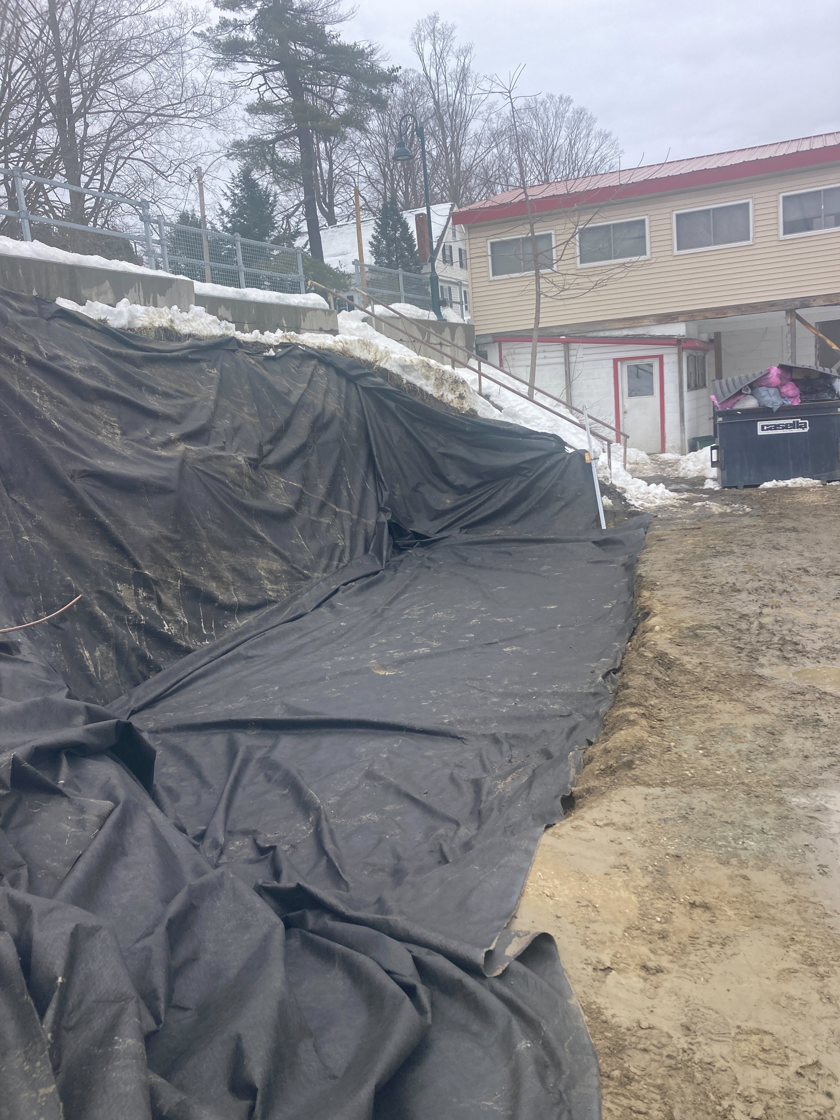
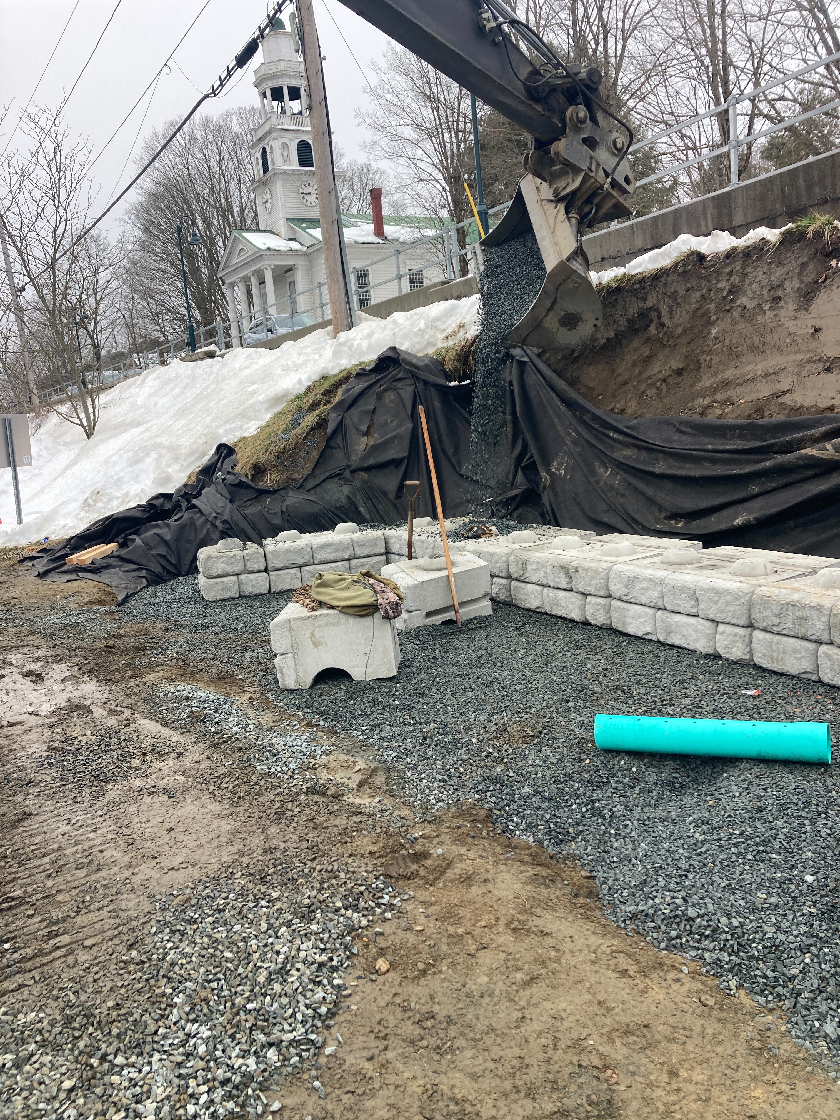
March 19: Site Work is underway!
The job trailer is on site and the environmental remediation work has begun on the site soils! Before the construction of the actual building begins, “urban” soils that have been contaminated from past use and fire will be removed and disposed of safely.
Green Mountain Power was on Main Street today doing work to move the poles
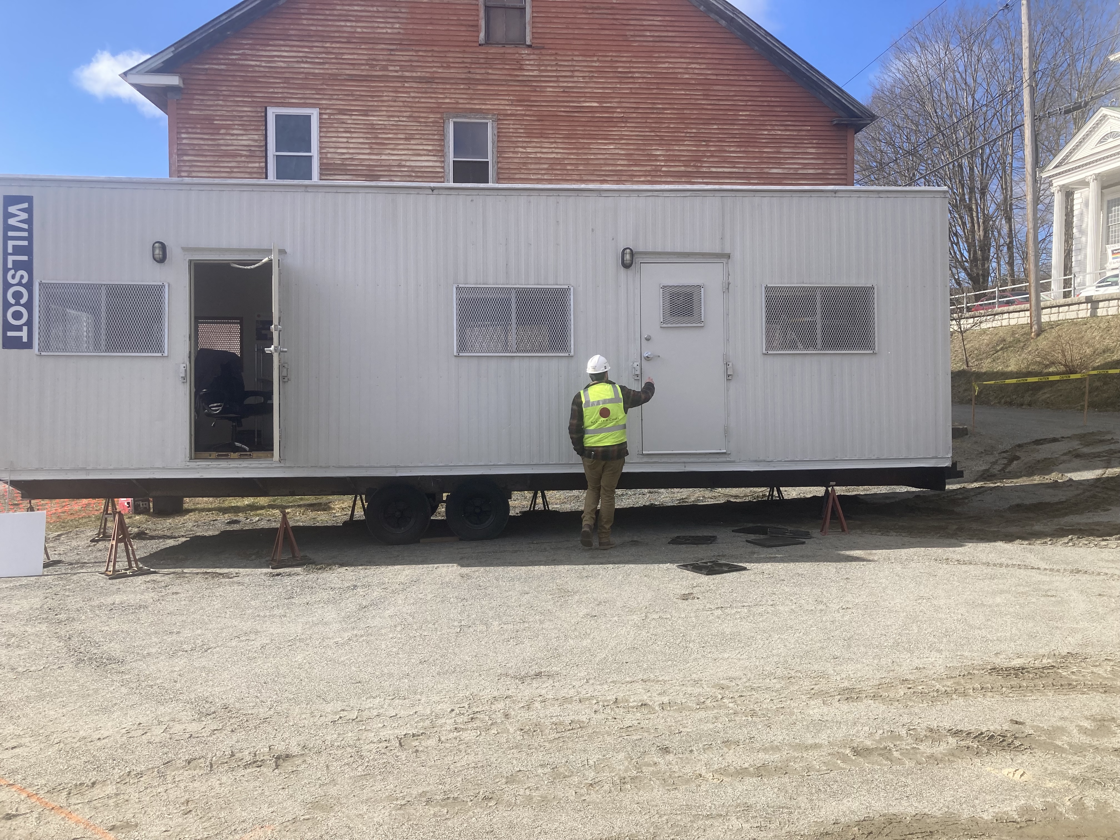
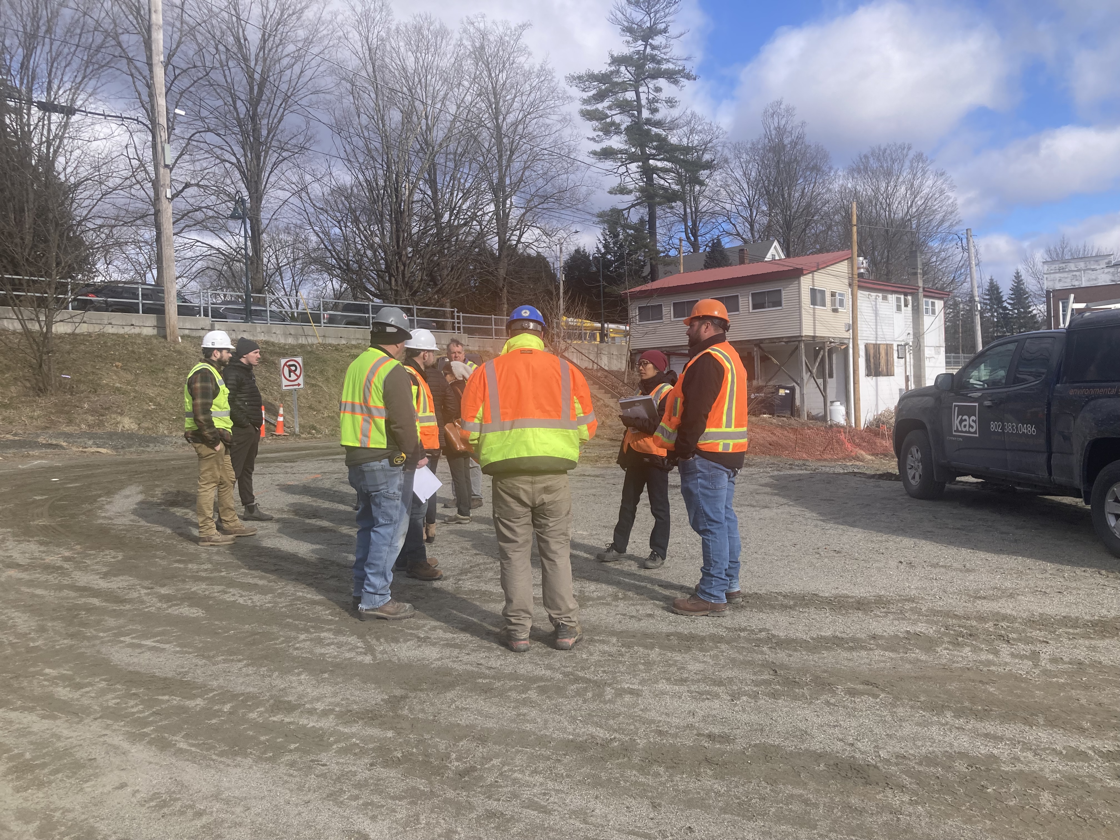
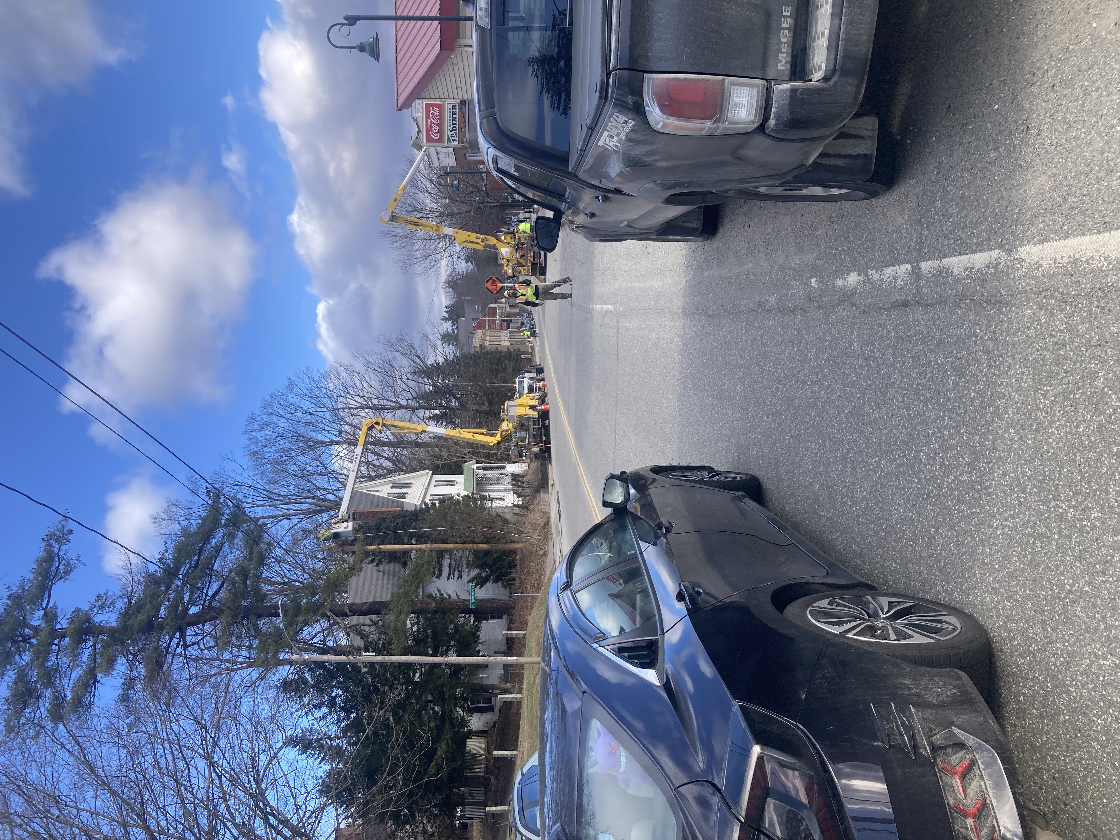
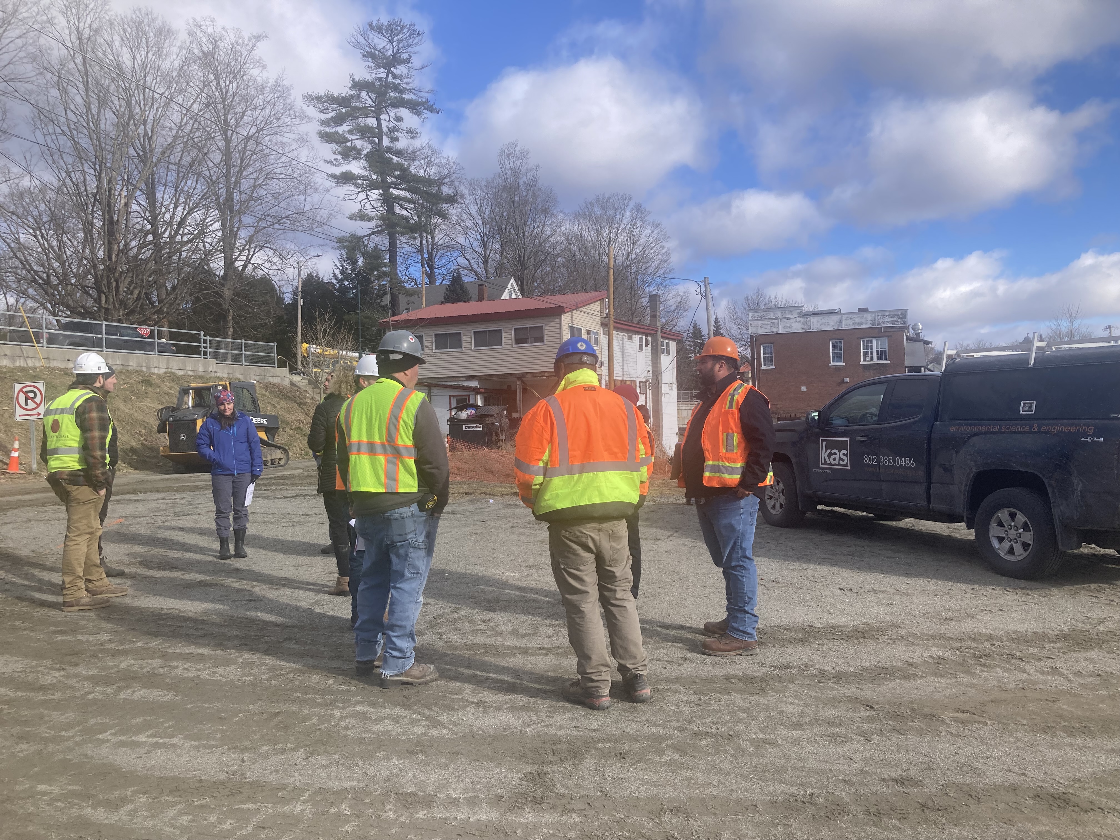
February 27: Shovels In the Ground March 18
The job trailer is arriving on site and construction work is scheduled to begin March 18th. This first phase of work will be focusing on removing and remediating the contaminated soils from the site. The soils contained contaminents from previous uses and fire on this site. As part of the development process we work with VT’s Department of Environmental Conservation to test potential building sites for contamination. It’s an important step in developing buildings that will have healthy inside air and grounds. In the case of the parcels at 133, 137 and 139 Main Street, soil contamination found was considered typical of urban soils: the presence of lead, building material in fill that was used historically, and the remnants of a house fire on the site.
- Before Sitework beginnings we are:
- Reworking surrounding telephone poles out from the building area
- Setting up trucking and laydown areas
January 23: Contractors seeking Construction Crew and site-work prep updates
Procurement is underway with our General Contractor, Neagley & Chase for construction crew to work on Central & Main. Interested? Find more information on their website: www.neagleychase.com
- Before Sitework beginnings in early April we are:
- Reworking surrounding telephone poles out from the building area
- Setting up trucking and laydown areas
December 28: We closed on the land!
At the end of December we closed on the parcel of land! Working with the previous landowners, Windsor Improvement Corporation, has been an excellent process and we thank them for their support. This important step puts us on schedule for the Spring groundbreaking and for construction to begin.
End of October 2023: Central & Main is Going Out to Bid
After refining the design and the engineering, construction drawings will be complete and the project will go out to bid by the end of this month (October 2023). This is a big moment in the building development process. Neagley and Chase construction has started advertising in anticipation of getting the word out to potential subcontractors. After approximately a month, we’ll move on to signing contracts and closing on the property, ideally by year’s end. From there we’ll look forward to Spring and the ground being ready for site work to start.
WWHT & Evernorth at August 22nd Select Board Hearing
The design team will be present for the Vermont Community Development Program funding hearing on August 22nd at the town office in Windsor.
Neagley & Chase Construction Company brought on board!
Neagley & Chase Construction has been selected to construct the Central & Main building and site. We look forward to working with them throughout this process. Construction is slated to begin in Spring of 2024. Negley & Chase just completed work with Lamoille Housing Partnership’s beautiful Village Center Apartments.
Central & Main Receives Permit from Town
Town Review Board has approved the permit for the 25 new units on Main st adjacent to the diner. Read the Valley News Article here.
Design Review Board Hearing Scheduled for April 18
WWHT and Evernorth will be at the Design Review Board April 18 for the hearing regarding the zoning application. The meeting will be held in person at Town Hall Selectboard Room time TBD. This is an excellent opportunity to bring your voice to support! Questions about how to engage? Reach out to Marion Major, mmajor@homemattershere.org
February 1 Design Review Commission Hearing
WWHT and Evernorth will be at the Design Review Commission February 1st for the hearing regarding the project application. The meeting will be held in person at 6pm at Town Hall Selectboard Room. A zoom option is also available:
Design updates
After receiving feedback from the community and historic district, the design has been modified from 30 units to 25 units downsizing the building to 3 storeys rather than 4. This decreases the massing of the building particularly from the Central St view and fits closer to the existing street-scape of Main Street building heights. While historic buildings of 4 storeys exist on Main Street, the back of the building came in at 5 storeys. By reducing the building by one storey, and increasing the amount of space between along the property line abutting the yards of Central Street neighbors, we’ve been able to respond to the comments of townspeople and Windsor’s Design Review Committee (DRC) directly.
This updated design (represented in the pictures on this page) have been submitted to the DRC and will be moving through the permitting process in starting in February.
Public Meetings October 5, October 11
Public meetings around zoning and permitting we hosted in October:
Topic: DRC Meeting on Housing Project
Location: Town Offices
Time: Oct 5, 2022 06:00 PM Eastern Time (US and Canada)
Join Zoom Meeting https://us02web.zoom.us/j/82906730555?pwd=Mkw3dHFSUnhMbXF0b083SVBtZ0VZUT09
Topic: DRB Hearing on Site Plan Review, Marcoux Drive and Etta Frazer Drive
Location: Welcome Center
Time: Oct 11, 2022
07:00 PM Eastern Time (US and Canada)
Join Zoom Meeting
https://us02web.zoom.us/j/86472210418?pwd=T1pLY0VtTnB1Uk9OWEJ3YzgxeXdQdz09
Upper Valley Loan Fund Awards Central & Main $500,000!
We’re thrilled to share the Upper Valley Loan Fund has committed a $500,000 loan towards Central & Main. This is an incredible endorcement from the local business community and exemplifies the connection between housing and economic development and business vitality.
$3 Million Funding Award from VHCB
The Vermont Housing and Conservation Board has awarded $3 Million towards the Central & Main project! This represents 25% of the total project cost and brings the project to near completely funded. More information here.
WWHT, Evernorth, and WIC Presenting at Selectboard 8/23, 9/8
The development team presented to the Windsor Selectboard on August 23rd about the opporunity of Community Development Block Grant Funding. See the recording here.
On September 8th the Selectboard supported WWHT and Evernorth moving forward in submitting a Community Development Block Grant application. See the hearing here.
Infrastructure ARPA Funding Award from Windsor
The Windsor Selectboard views housing as one of the top initiatives for its community. Town ARPA (American Rescue Plan Act) funds will be contributed to offset a portion of the cost of utility and road infrastructure that will be shared by the 30-unit Central & Main project and the future development of the remaining property. The board wanted to demonstrate the community commitment to the project by allocating $200,000 of the roughly $1 million in ARPA infrastructure funds received.
“Additional housing benefits Windsor through increased quality of life, support to our commercial base as well as long term financial contributions to our utility services and tax base.” – Windsor Town Manager
Funding Update: May 2022
The Central and Main project has been awarded funding through the Vermont Housing Finance Agency Tax Credit allocation! This is a substantial portion of the project budget. Read the release here.
Informational Meeting dated December 2021
The development team gave a presentation of the project in December. A full recording is available here.
Central & Main FAQs
Below are a list of FAQs which will be updated periodically as questions may rise from the community. Click the question for answering text to appear.
What options are there for receiving project updates?
If you’d like to receive quarterly updates and important announcements by email or USPS, send your contact information to lkuneman@homemattershere.org
Thank you,
Lisa
Windham & Windsor Housing Trust
Windham & Windsor Housing Trust and Windsor
The Windham & Windsor Housing Trust has been offering housing solutions from rental development to homeownership support in Southeastern Vermont for 34 years. Here’s a look at our impact in Windsor:
Development: In Windsor, we redeveloped three groups of properties- Union Square, Windsor Village, and Phelps Court. The buildings we redevelop are managed by Stewart Property Management. The Central & Main neighborhood will be managed by SPM as well. Phelps Court was one of our earliest developments. As an important step in keeping buildings in quality repair, we’re doing a deep rehab to bring the buildings up to greater performance in efficiency, address accessiblity features, and adress general wear and tare. Residents of these apartments are temporarily relocated to apartments while the work is underway. They’ll be moved back in to their fresh apartments after construction.
SASH: Our SASH (Support and Services At Home) Program Coordinator and Wellness Nurse are based in offices at Windsor Village and Union Square. Their panel of clients includes resdients on site and folks in the greater Windsor area who, with the support of the SASH program, can live independently aging in place or with disability.
Rental Rehab: The Vermont Housing Improvement Program works with private property owners to bring vacant and blighted apartments back onto the market, create new apartments, and fund accessory dwelling units (ADU). The goal of the program is to address the housing crisis by creating more homes and connecting with the local continuum of care to identify tenants. Find out more on our page here. We’re currently working with several property owners in Windsor with this program.
Homeownership Support: We host monthly homebuyer education workshops which help families and individuals who are looking to take the next step into homeownership and provide them with the resources, tools, and support they need for a successful start! Participants are connected with our homeownership specialists who help from pre-qualifications to closing. Our Shared Equity homeownership model provides access to homeownership opportunities to income qualified households.
Housing Retention: For homeowners facing financial stress due to Covid, we provide counseling and assistance in accessing funding to avoid foreclosure and to stabilize the household budget.
Green Mountain Home Repair: We help homeowners keep safe and healthy with low cost loans to address home repairs. Our Specialists work with clients every step of the way from identifying the scope, finding contractors, identifying funding supports, and making sure the work is getting done well.
How many apartments and how many parking spots?
25 apartments! This is an update from the original concept. There are 33 planned parking spots. 14 below the building (ground level) and 19 in the same lot directly adjacent to the building.
What's the Anticipated Construction Schedule?
Funding: Spring – Fall 2022
Windsor Town Permiting: February 2023
Construction slated to begin: Spring 2024
What's a Corrective Action Plan, and why does the Central and Main site need one?
As part of the development process we work with VT’s Department of Environmental Conservation to test potential building sites for contamination. It’s an important step in developing buildings that will have healthy inside air and grounds. In the case of the parcels at 133, 137 and 139 Main Street, soil contamination found was considered typical of urban soils: the presence of lead, building material in fill that was used historically, and the remnants of a house fire on the site. The Corrective Action Plan for remediation was posted for public review and was approved by DEC. It includes parameters for safe removal and monitoring of the removal process. For more info about VT Environmental Review and Corrective Action Plans: https://dec.vermont.gov/
Will the parking lot at 139 Etta Fraser Drive be available during construction?
The parking lot at 139 Etta Fraser Drive (Main St) is closed for use for the duration of the project, however, driveway access to 141 and 145 Etta Fraser Drive will be maintained. Parking for business activities is available along Main Street. If you have questions or concerns about ADA access to those addresses, please raise those with your contacts at either destination.
What Type of Housing?
The development will have 25 one-bedroom and two-bedroom apartements. This is mixed income housing meaning the income qualifications meet a range of Windsor incomes. Think cashier, families, child care workers, hospital staff, school support staff, young professionals, social services, retired folks, persons with disabilities and more. There are 5 homes for folks at risk of homelessness or exiting homelessness. Support for these individuals is provided where needed by Springfield Supported Housing Partnership.
Who will live here?
We don’t know yet since we haven’t started accepting applications. When the application process begins (about 4 months before construction is complete) we’ll advertise directly in Windsor through paper advertisements and online annoucements. If you are on a waitlist for another property and would like to apply for this building, please reach out to Stewart Property Management once the application period opens as the lists do not overlap.
Below is a chart of Windsor household incomes which would qualify. To insure meeting a range of these incomes and permanent affordability, there are units available to households to each of the following levels.
| Income Category | 1 Person Household (HH) | 2 Person HH | 3 Person HH | 4 Person HH |
| 80% AMI | $61,440 | $70,240 | $79,040 | $87,760 |
| 60% AMI | $46,080 | $52,680 | $59,280 | $65,820 |
| 50% AMI | $38,400 | $43,900 | $49,400 | $54,850 |
| 30% AMI | $23,040 | $26,340 | $29,640 | $32,910 |
Windsor's Town Plan and Zoning Bylaws and the Permitting Process
The project fits well within Windsor’s long-term plan for the town. The full plan is available at the town office and on their website www.windsorvt.org
Zoning bylaws are developed by the town to mirror and enforce the town plan goals and guidance. The Development Review Board reviews project applications and establishes whether projects fit into zoning bylaws. Applications are awarded permits when they fit into those bylaws.
How to Apply to Live Here!
The building will be managed by Stewart Property Management. Once the applications open, they will be posted on the website and advertised in Windsor. The applications will request income information.
As A Non-Profit Organization, Does WWHT Pay Property Taxes?
Yes. WWHT and Evernorth will partner to own the building under an LLC and therefore will pay the property taxes to the town. Currently the vacant lot is owned by Windsor Improvement Corporation; our 30-unit building will be assessed and on the grand list and grow the tax base and increase tax revenue.
Where does funding come from and why does it cost so much to build housing?
You may be surprised to learn that as much as 60% of the funds for a WWHT project comes from investors (such as local banks) rather than from state or federal governments. These investors receive a tax credit in exchange for the funding they provide. This is referred to as a Public-Private Partnership. To capture these funds, an organization must be a competative applicant with a proven track record of success of implementing funders priorities (ex: supporting vitality of downtowns, historic preservation, economic development).
The remaining 40% of funding is awarded to projects which meet stringent development guidelines for housing quality and safety (see list of funding sources below). Development guidelines include environmental restoration, historic standards, Federal energy efficiency standards, Americans with Disabilities Act requirements, and other state and federal mandates. These mandates are good public policy, improve quality of life, and they do add cost.
A significant factor in the overall cost of developing affordable housing has been the escalation of construction costs in recent years. Because the cost of construction is such a large portion of the total housing development budget for WWHT projects, when construction costs go up so do project budgets.
Funding sources include:
Vermont Housing Finance Agency, Vermont Housing and Conservation Board, HUD, Upper Valley Workforce Loan Fund (this fund is capitalized by UV employers including Dartmouth, the hospital, King Arthurs among others), ARPA, and Construction Loans.
Is this Workforce Housing?
Yes! The need for housing is dire in our community and directly linked to thriving communities- all housing is workforce housing. The income eligibility requirements for these apartmenets are based on the range of Windsor County median incomes. We do acknowledge that the term “workforce housing” excludes folks who don’t fit into the labor market for any reason (retirement, disability, family needs, etc.) so this housing, and other housing in the area (Union Square, Phelps Court, Windsor Village) are “workforce housing” and “housing” in general terms.
The Springfield Regional Development Corportation is deeply involved in this project because of the barriers Vermont sees today for workforce development- chief among them is the lack of housing available.
How Can I Support this Project and Other Housing Projects?
Thank you for getting involved! There are several ways you can lend your support.
1) Write a letter to the editor discussing why you’re excited about the project
2) Attend local board meetings and hearings
3) Confront misinformation or harmful stereotypes online and in conversation
4) Sign up for project updates via email here:
Housing Words - Getting to the bottom of terminology.
Affordable housing, low income housing, workforce housing, housing, homes, public housing, subsidized housing, market rate housing, missing middle housing.
We approach the housing converation from this perspective: Offering the whole range of housing solutions empowers community members to find the fit that works for them and their families.
Having a home is a basic need- without access to stable housing, so much uncertainty follows. People use the terms listed above to talk about housing and meeting the community’s range of needs but they’re often undefined and used randomly, inadvertently causing confusion. Technically, affordable housing means a person spends no more than 30% of their income towards housing costs. Our mission is to provide this through housing opportunities and programs across a range of income levels. All these other terms are geared towards a general idea of income ranges or how that housing is funded and/or managed. At this point in time, housing that’s avialable at “market rate” (driven by the market prices) isn’t actually affordable (as defined above) to the people who live here.
Central & Main fulfills our interest in creating new sustainable, accessible and affordable units that will be available to community members across the spectrum of income level and need.
